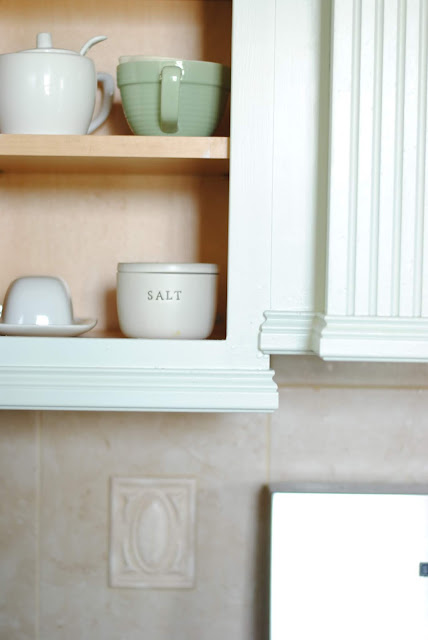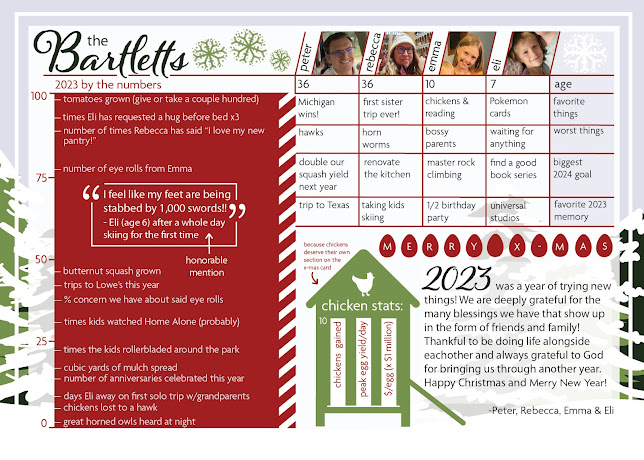A good place to start with organizing is to just take everything out (everything) and put into like categories. Next you figure out storage container options. I pick up some mason jars at the thrift store a while back as well as some larger bulk item storage containers from The Container Store for things like rice/oatmeal/cereal/etc. Since we had been living in our current kitchen setup for a while, I had a pretty good idea of what worked and what didn't in terms of locations of items. Spices, oven mitts, stirring spoons, etc all belonged over close to the stove, the snack cupboard needed to be accessible to the kids. All the baking stuff could be tucked away near the kitchen island, etc. Then once I figured out locations for things, I put them into the lidded jars and up on the shelves (more frequently used item being near the bottom, less frequently used item near the top).
This new organization has helped a lot with kitchen efficiency. And it looks so much better than the cluttered, unorganized mess that was there before. Next thing on my list is to get a good label maker for all these bulk containers.























































